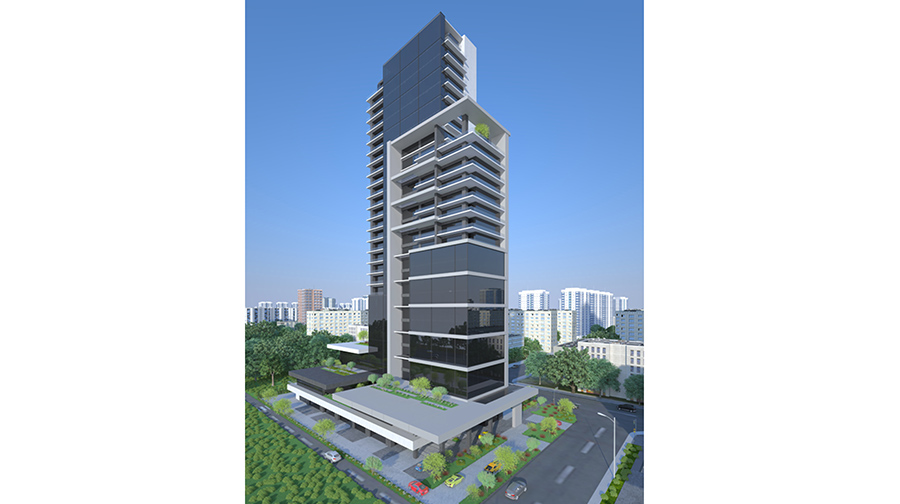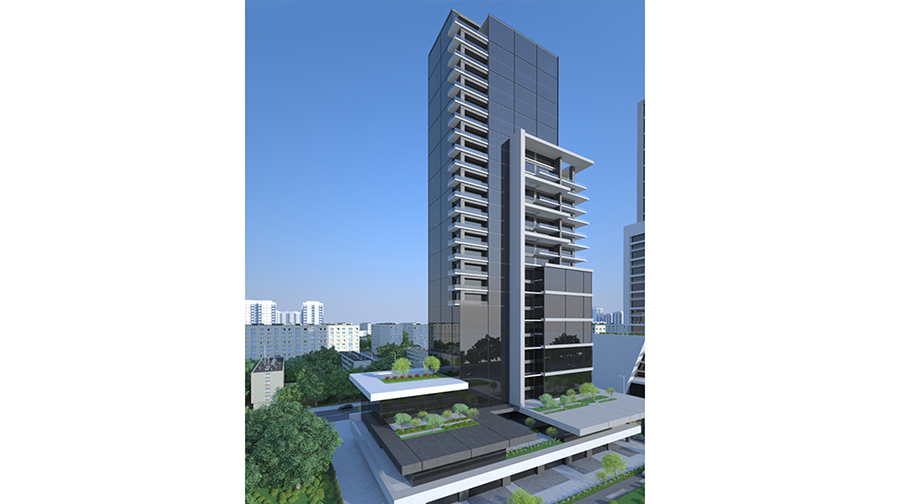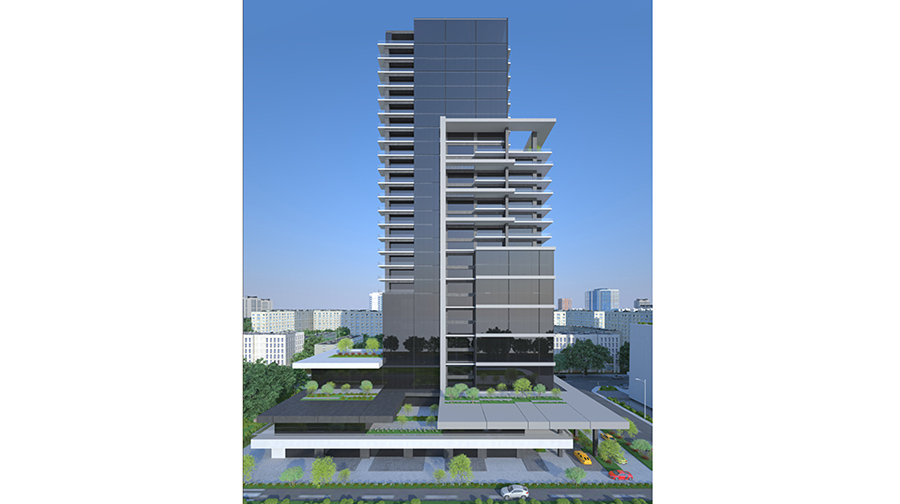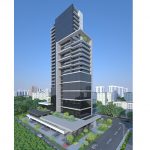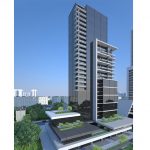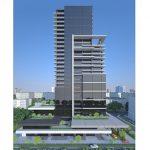Kar Tower
HIGH RISE,
The Project, which is a multifunctional building compound, is identified by platrofms which separate each function from another and are located according to the changes in use. These platforms act as spaces such as green fields, terraces, etc. in accordance with the related floors. From the ground towards the upper floors, it is aimed that the fuctions such as shopping, restaurant and hotel are defined by the spliting platforms and the offices and residences face the sea view by being located mostly in the high-rise block.
Type/Use: Mixed-Use
Client: Karcıoğlu İnşaat
Size: 34000
Location: Bayraklı, İZMİR
Status: In Progress
Year: 2015
